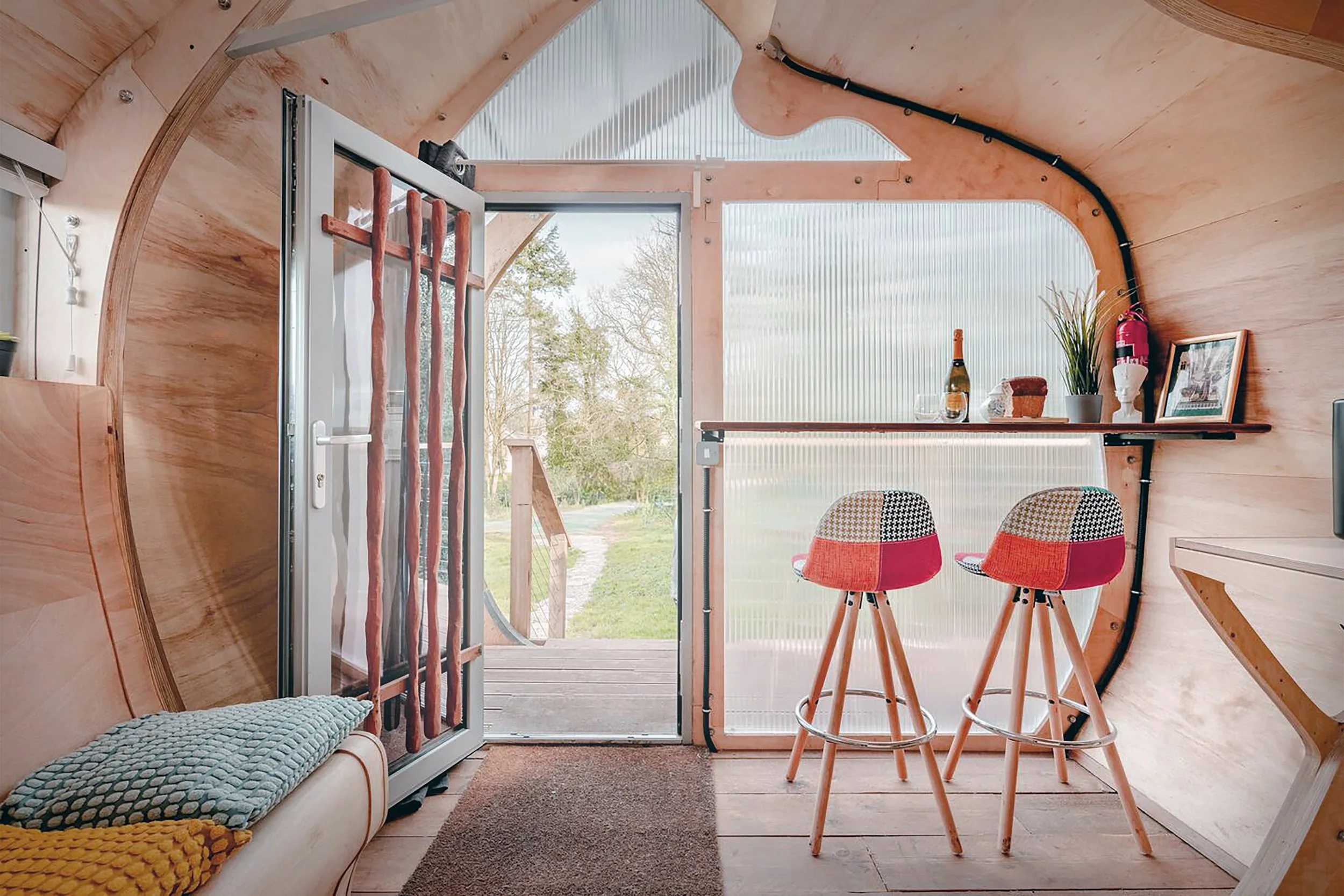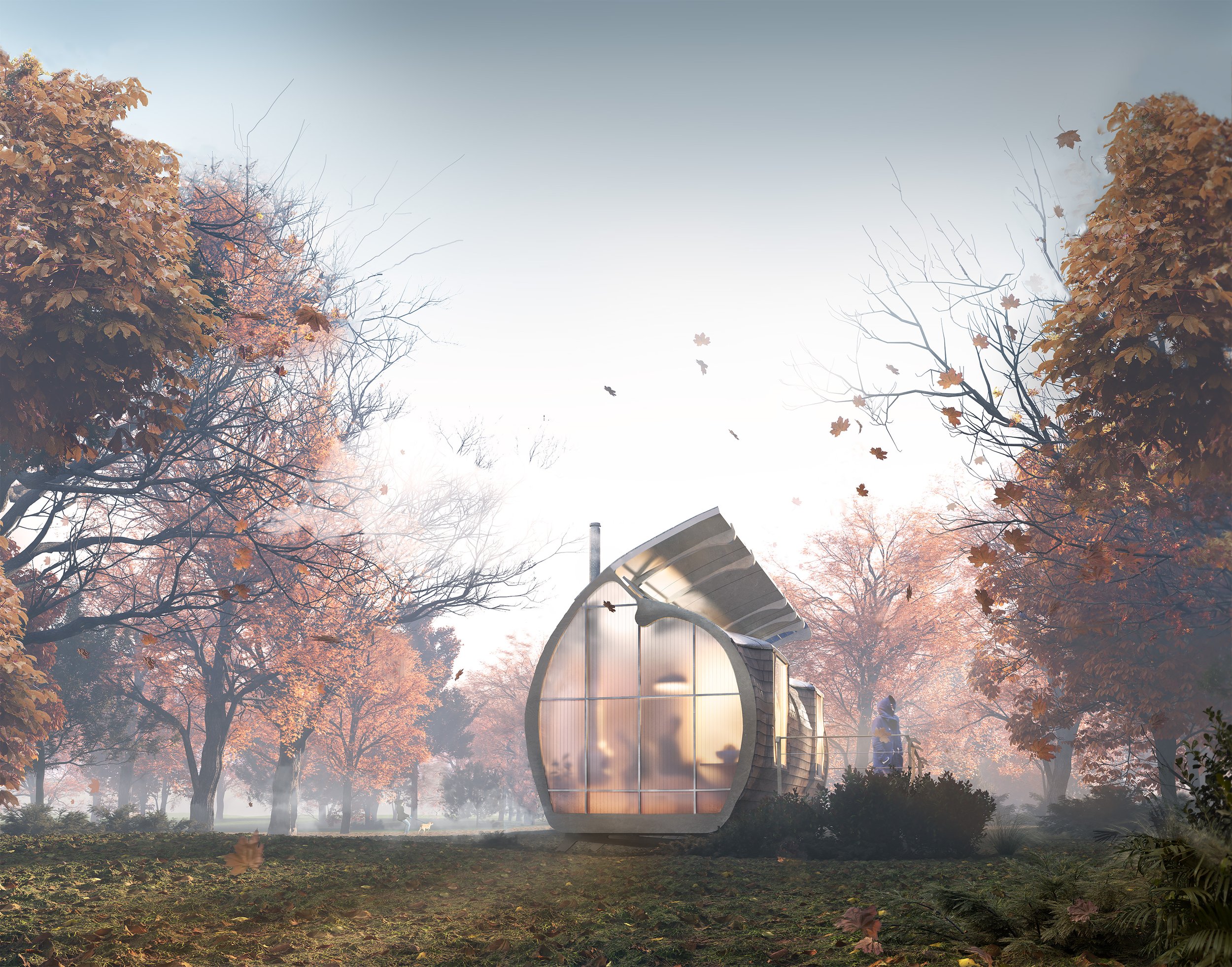
Bespoke Holiday Let Cabin
This hands-on project creates a highly functional office space for our practice, drawing on over a decade of experience with Modern Methods of Construction (MMC) and Design for Manufacture and Assembly (DfMA). Built to be efficient, quickly installed, and easy to disassemble, the cabin embodies a flexible and cost-effective design approach. The Monocoque Cabin.
Sustainable materials play a central role: the structure uses reclaimed timber, recycled insulation, and is finished externally with a combination of cedar shingles, oak featherboards, and a durable zinc roof. Inside, birch plywood forms a warm, natural interior, while marine plywood enhances weather resistance.
The polycarbonate façade balances privacy with openness, welcoming soft westward light and creating a calm, inspiring workspace. If you’d like to see how this approach could work for you, or even stay overnight to experience the design, Monocoque Cabin.
Collaborators:




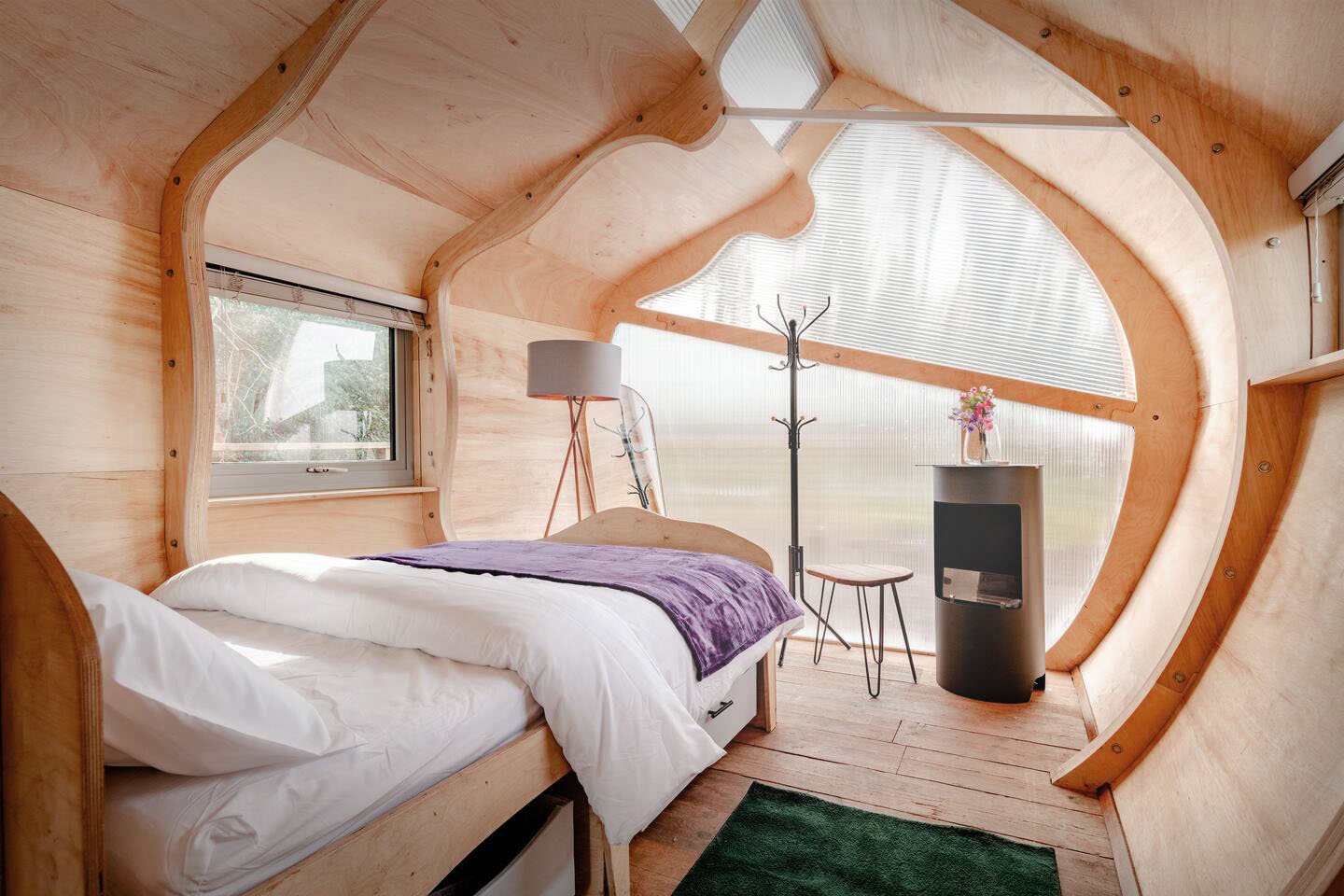
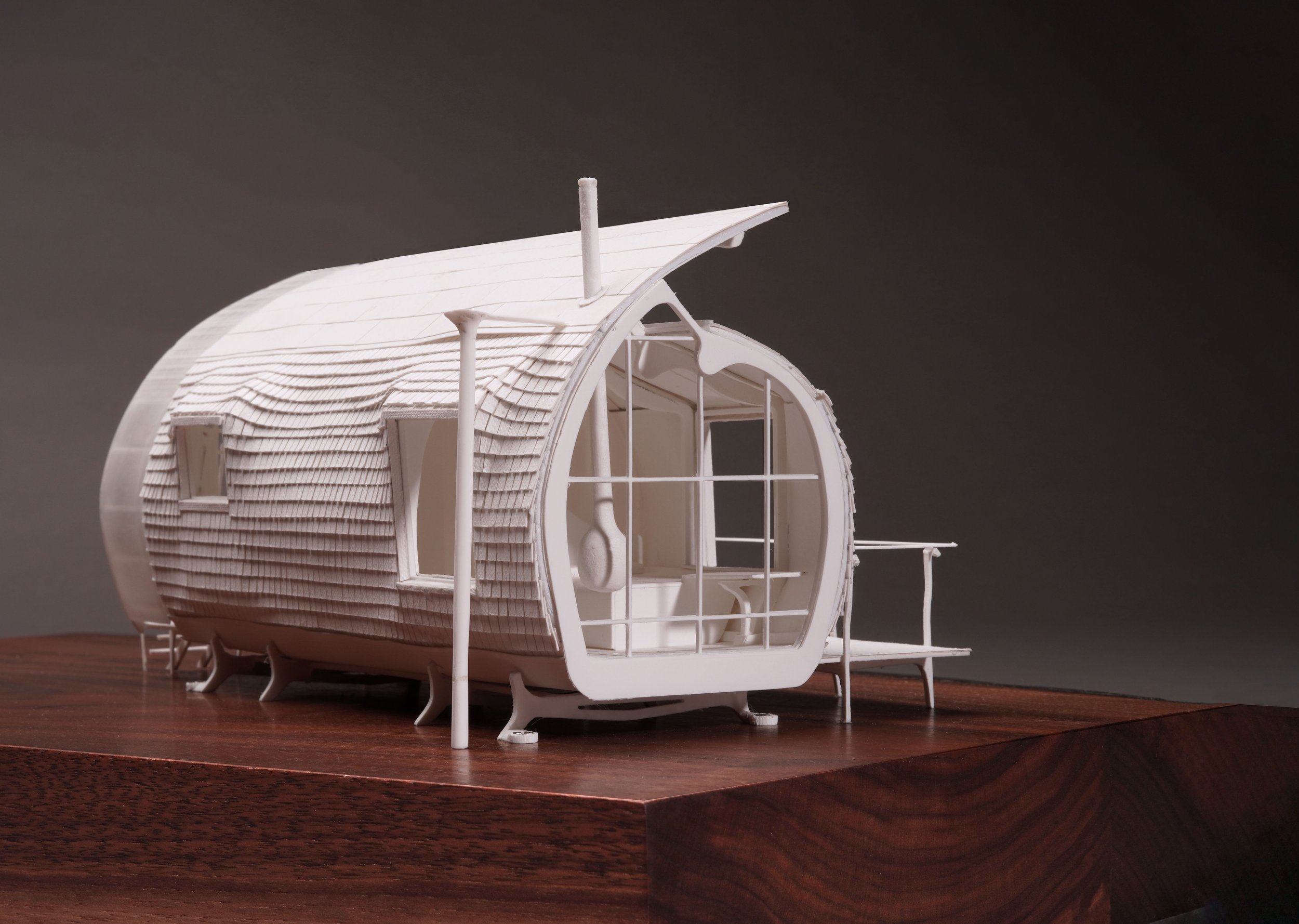

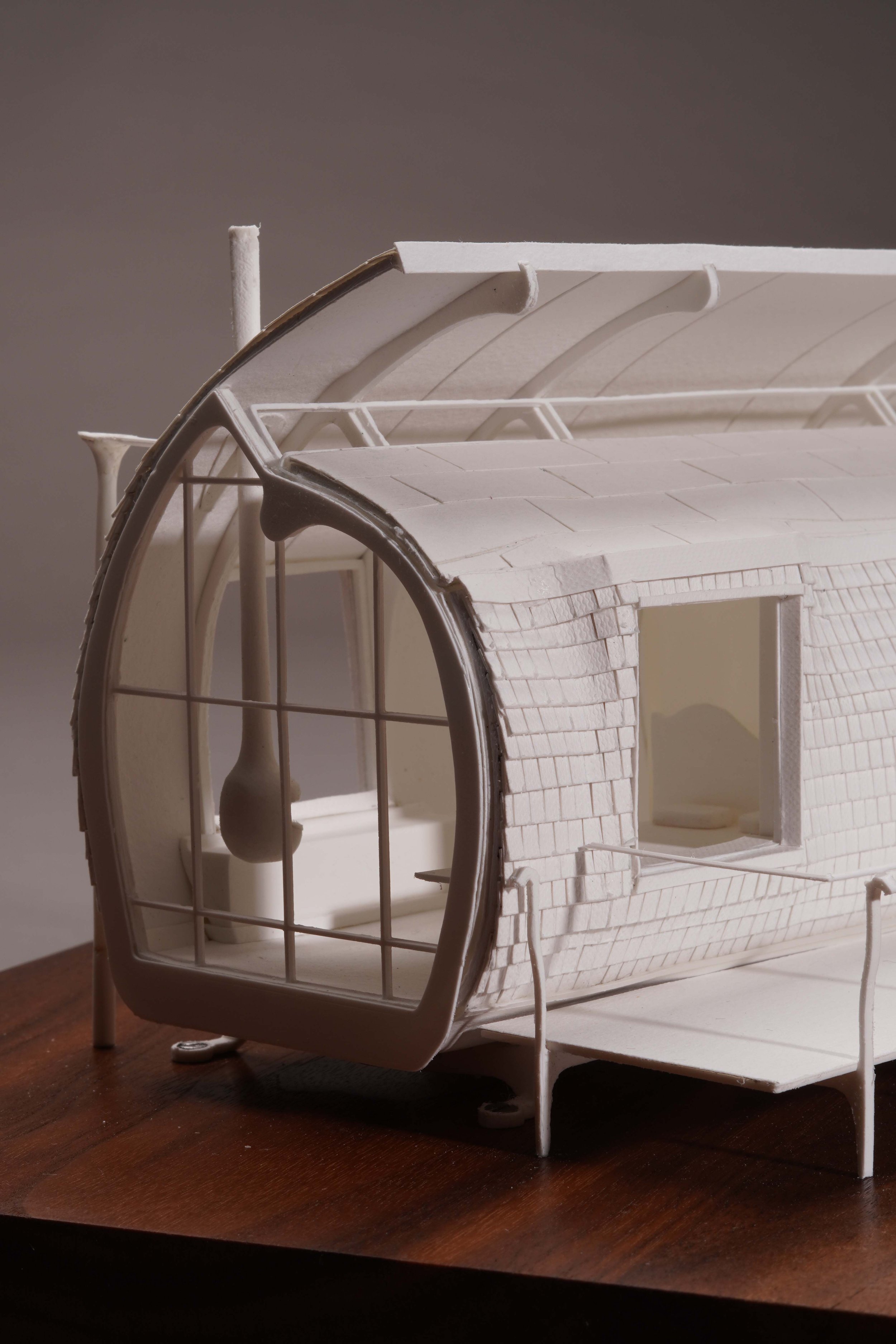
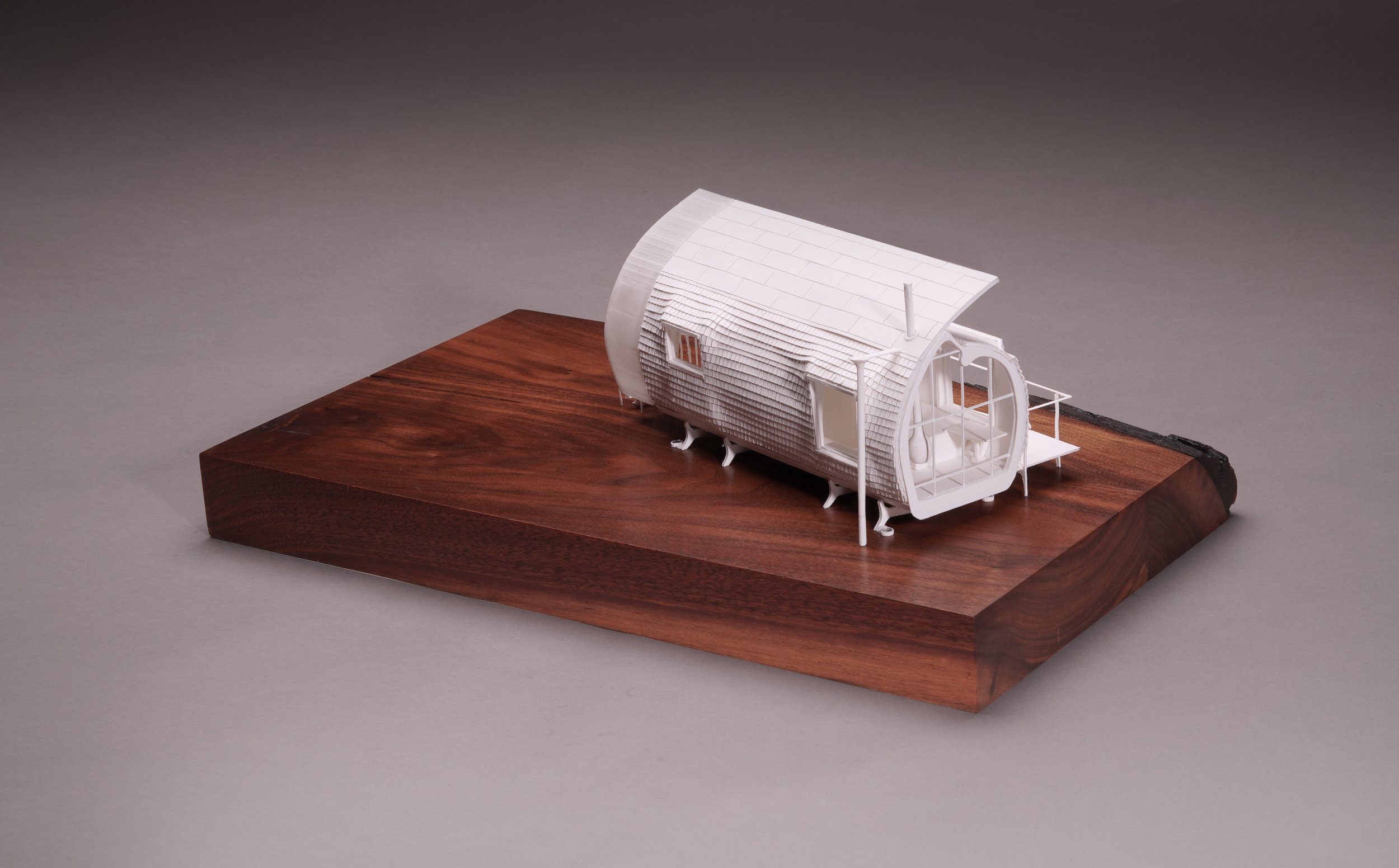


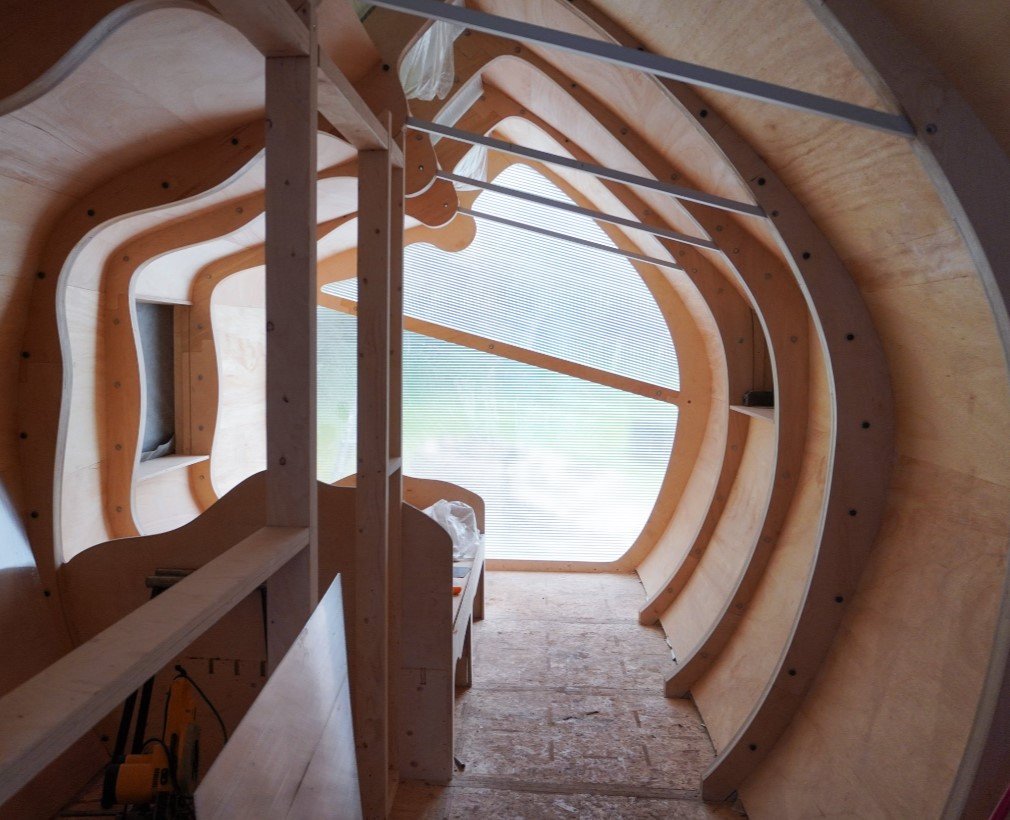

The project employed precise 3-axis CNC machining and DfMA/MMC techniques for the rapid, cost-effective, and accurate assembly of the distinctive structure.









