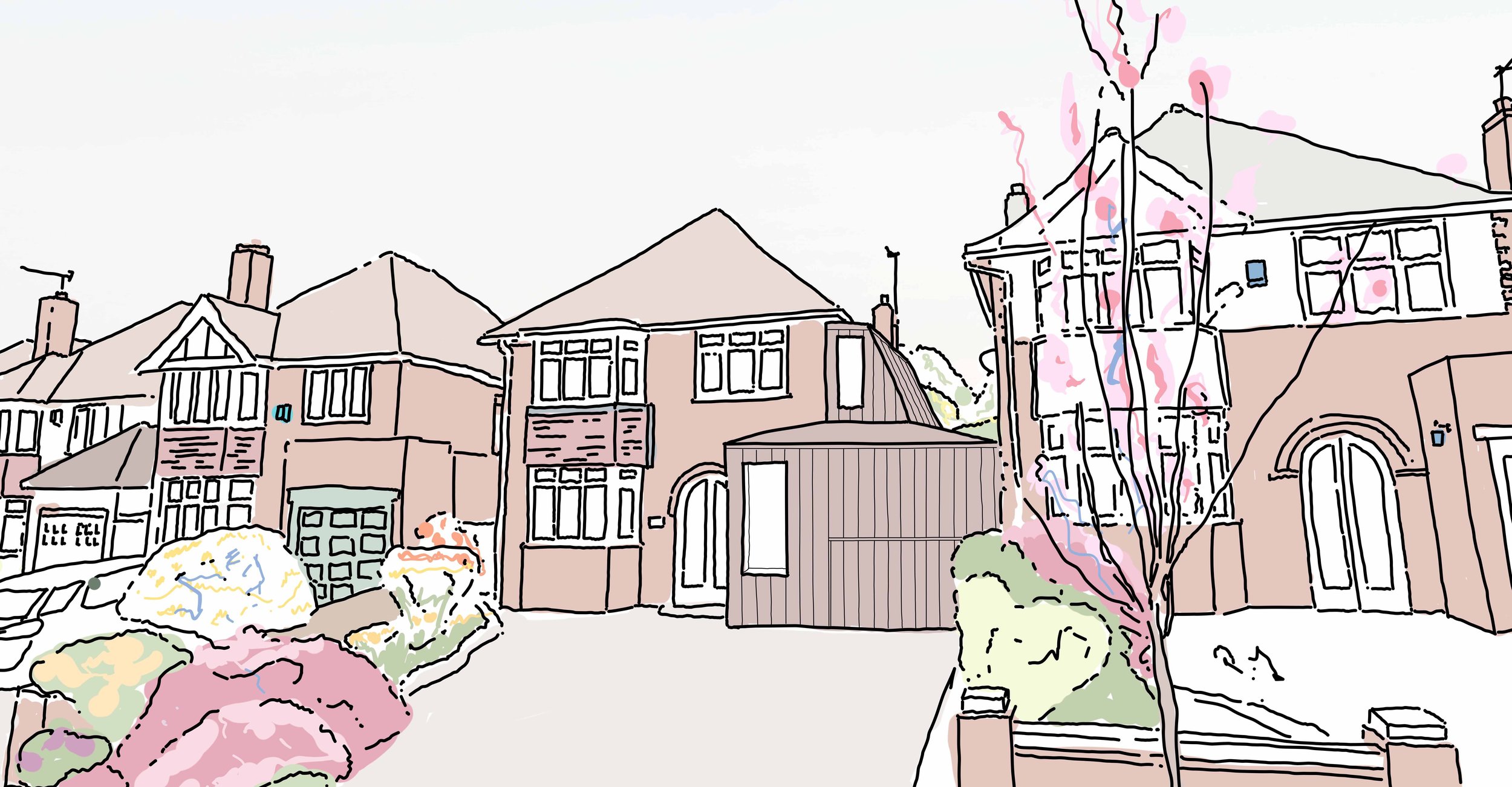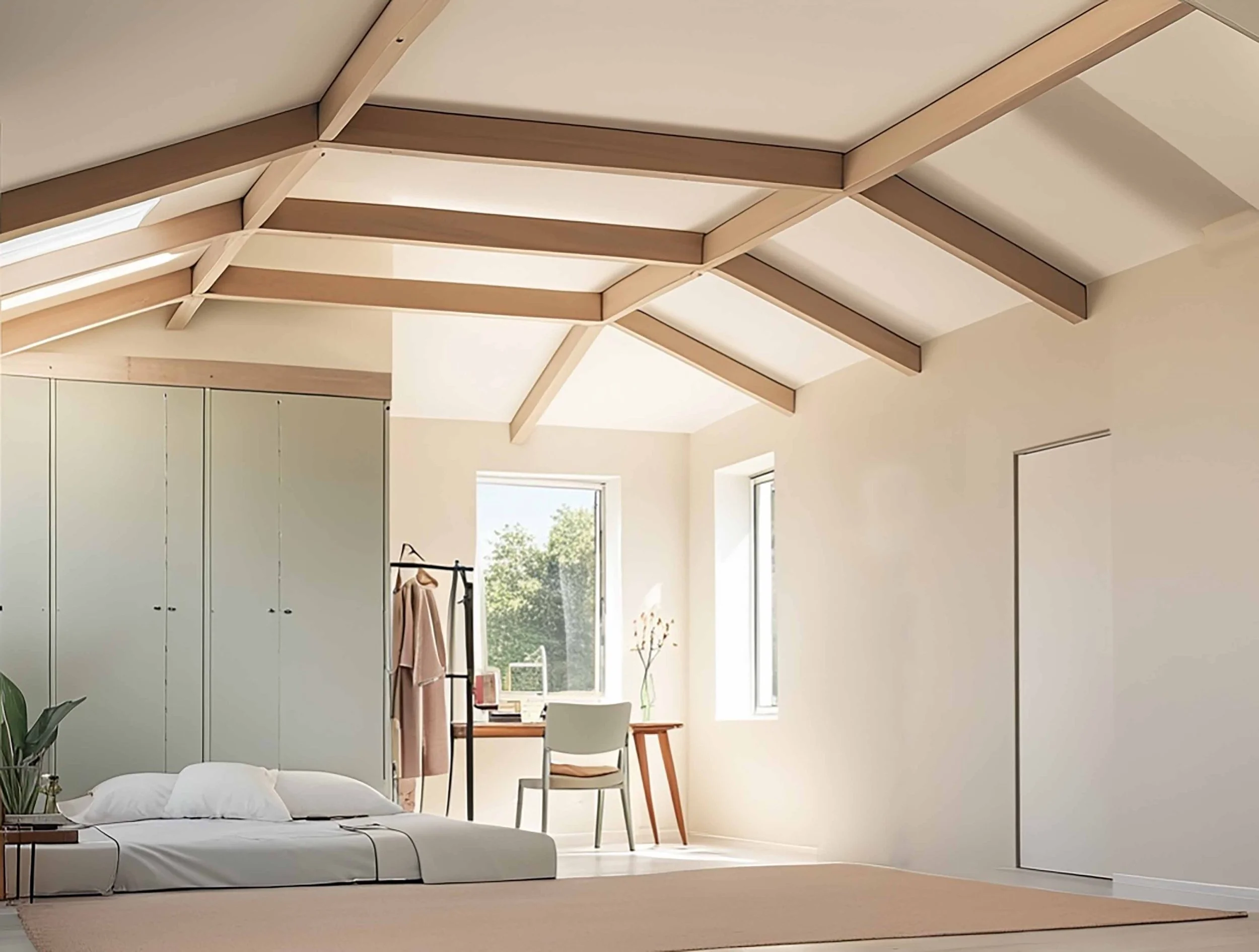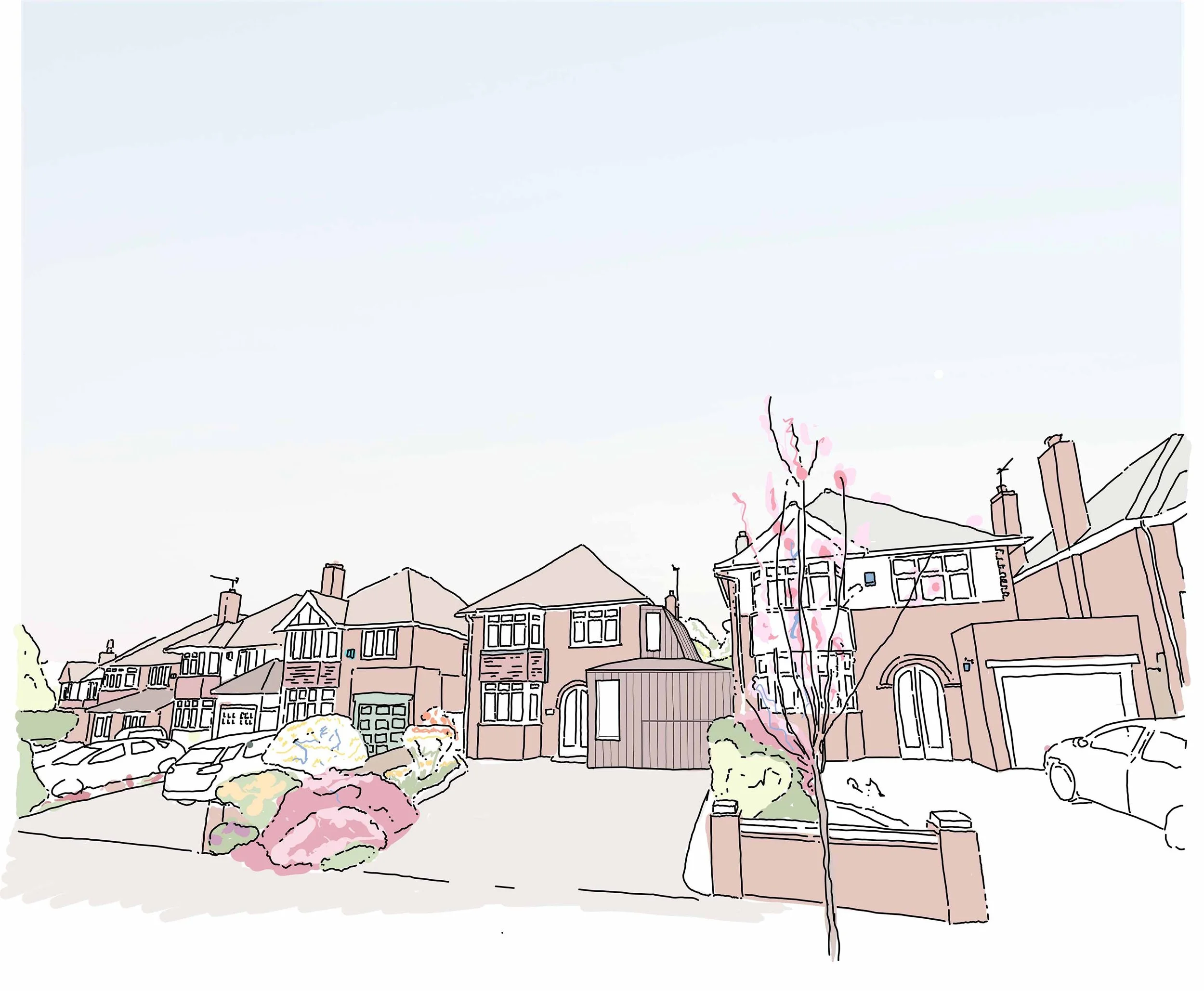
Modern Extension Birmingham
Located in Moseley, Birmingham, this innovative extension takes a fresh approach by transforming the existing garage of a semi-detached home with a wrap-around design. Finished in COR-TEN steel cladding, the project seamlessly connects the new space to the existing house while preserving precious garden space.
By building upward rather than outward, we created a bright, welcoming living area where there was once an underused, dark space. The COR-TEN finish adds a sleek, modern-industrial character, enhancing both the look and function of the home.
This project demonstrates our commitment to sustainable, thoughtful design, ensuring that every element feels intentional and beautifully integrated with the original house.


